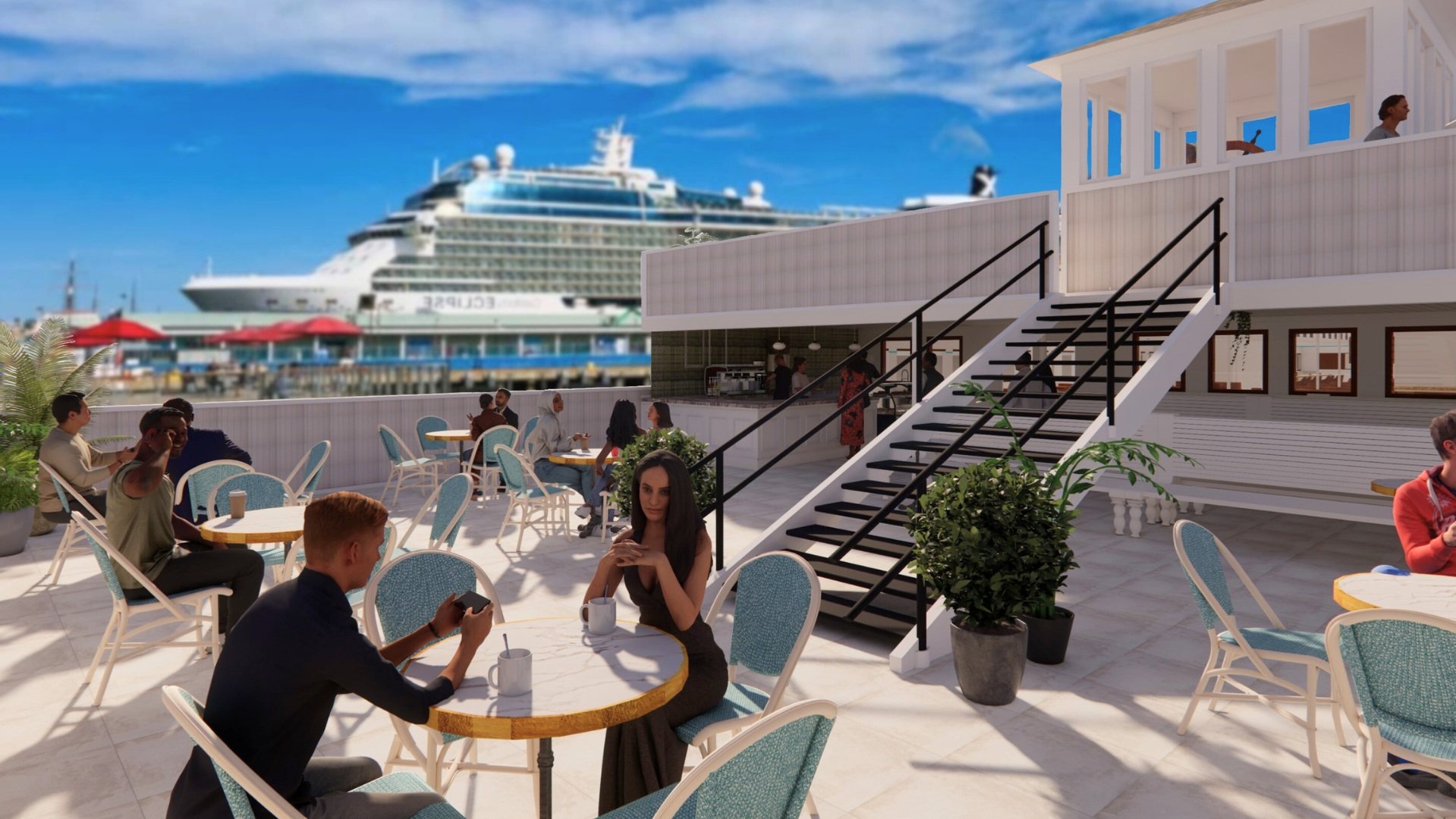Berkley Ferry Remodel

Living Histories
As part of the Maritime Museum’s expansion, the historic Berkeley ferry underwent a renovation that modernized its exhibition spaces while also preserving the historical character of the ship.
Nowadays, the Berkeley continues its hospitable role as a meeting space while also acting as a living historical site. The interior’s original flooring and woodwork date back to the Berkeley’s launch in the 1890s, which inspired much of the interiors.
Lobby
Restrooms
Conservation Room
General Exhibition
Temporary Exhibition
Theater
Library
Staff Offices
Cafe
Event Terrace
Floorplan
Berkeley’s Cafe is split across Decks 2 and 3. Deck 2 is the cafe’s primary space, offering a relaxing atmosphere in the historically inspired ambiance of a Parisian outdoor cafe. Deck 3 is an event space surrounding a ferry’s pilot tower, serving as a living history exhibit where people can walk through and peer at the helm. This terrace also serves as an intimate space for museum workshops and private events.
The Cafe
The Lobby
Berkeley’s revamped library balances old-world academic charm with modern spaces for reading and collaborative research on all things nautical and historical.
Exhibit Galleries
Berkley’s exhibition spaces have been modernized with the latest in gallery features to ensure the best experience for visitors.
The Library
Berkley’s exhibition spaces have been modernized with the latest in gallery features to ensure the best experience for visitors.
The theater transports museum patrons to a turn-of-the-century screening room with some maritime references, which also doubles as another engaging space to spark conversation and curiosity.








